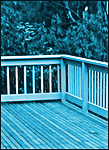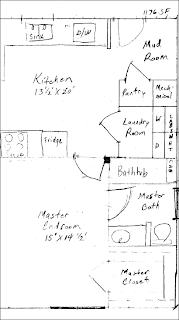This posting was submitted to As-Built Answers by Enginious Structures Inc. If you have questions about Soft-Story regulations and how they impact your building contact Sasha Itsekson SE at Enginious Structures Inc.
Alexander (Sasha) Itsekson, SE, LEED AP
Enginious Structures, Inc.
Oakland, CA
510.272.9999
sasha@enginious-structures.com
Soft-Story Seismic Screening Program FAQs
What is a Soft-Story building?
A soft-story building is a structure constructed before 1991, when the California Building Code adopted enhanced earthquake design standards, which has large ground-floor openings (parking garage, store-front windows) with slender columns supporting the upper stories. Soft-story buildings are particularly likely to lean or collapse ("pancake") in an earthquake. Soft-story buildings on sloping ground have an even higher risk of collapsing. This disastrous consequence occurred in San Francisco's Marina District during the 1989 Loma Prieta earthquake in Santa Cruz.
A soft-story building is a structure constructed before 1991, when the California Building Code adopted enhanced earthquake design standards, which has large ground-floor openings (parking garage, store-front windows) with slender columns supporting the upper stories. Soft-story buildings are particularly likely to lean or collapse ("pancake") in an earthquake. Soft-story buildings on sloping ground have an even higher risk of collapsing. This disastrous consequence occurred in San Francisco's Marina District during the 1989 Loma Prieta earthquake in Santa Cruz.
Why is Oakland concerned about Soft-Story buildings?
The Hayward fault runs beneath the Warren Freeway and Interstate 580 in Oakland. The United States Geological Survey and other earthquake researchers have determined that the Hayward fault has the greatest likelihood in the United States of a major earthquake in the near future. Major earthquakes occur along the Hayward fault about every 140 years, and the last occurrence was in 1868. Ground-shaking from an earthquake beneath Oakland will be hundreds of times stronger than the motion caused by the Loma Prieta earthquake. Unless Oakland prepares now, the damage to its housing stock will be catastrophic, causing billions of dollars in economic loss, many injuries and fatalities, and displaced residents.
The Hayward fault runs beneath the Warren Freeway and Interstate 580 in Oakland. The United States Geological Survey and other earthquake researchers have determined that the Hayward fault has the greatest likelihood in the United States of a major earthquake in the near future. Major earthquakes occur along the Hayward fault about every 140 years, and the last occurrence was in 1868. Ground-shaking from an earthquake beneath Oakland will be hundreds of times stronger than the motion caused by the Loma Prieta earthquake. Unless Oakland prepares now, the damage to its housing stock will be catastrophic, causing billions of dollars in economic loss, many injuries and fatalities, and displaced residents.
Why should owners be concerned about Soft-Story buildings?
The Association of Bay Area Governments (ABAG) estimates that communities ravaged by natural disasters (hurricane, flood, earthquake, tornado) need a decade or more to recover fully. If your building is damaged in an earthquake, it may be months before it can be evaluated for re-occupancy, and much longer before it is repaired. This inevitable delay will result in lost rental income and a stalled local economy. Thousands of families who are housed in temporary shelters may loose hope in their future in Oakland, and many may simply move away and not return.
The Association of Bay Area Governments (ABAG) estimates that communities ravaged by natural disasters (hurricane, flood, earthquake, tornado) need a decade or more to recover fully. If your building is damaged in an earthquake, it may be months before it can be evaluated for re-occupancy, and much longer before it is repaired. This inevitable delay will result in lost rental income and a stalled local economy. Thousands of families who are housed in temporary shelters may loose hope in their future in Oakland, and many may simply move away and not return.
What is the Soft-Story Seismic Screening Program?
The new ordinance (12966 CMS) mandates that owners of certain residential buildings provide simple and low-cost information to the City about their building's ground-floor structural supports (dimensions, materials, photographs, floor plan). It does not require any type of structural retrofit.
The new ordinance (12966 CMS) mandates that owners of certain residential buildings provide simple and low-cost information to the City about their building's ground-floor structural supports (dimensions, materials, photographs, floor plan). It does not require any type of structural retrofit.
Are all buildings included in the program?
The Soft-Story Seismic Screening Program only applies to buildings which meet all of the following criteria:
The Soft-Story Seismic Screening Program only applies to buildings which meet all of the following criteria:
- constructed before 1991 (when the 1988 California Building Code was adopted), and
- parking or commercial space on the ground-floor (see below for definition), and
- five (5) or more apartments, condominiums, or live-work units, and
- not structurally retrofitted for earthquake forces, and
- two (2) or more stories (see below for definitions).
What should I do if I think my building is exempt from the program?
The building owner should submit a written request to Building Services with supporting documentation (example: permit for original construction or seismic retrofit). No fee will be charged for evaluating this submittal.
The building owner should submit a written request to Building Services with supporting documentation (example: permit for original construction or seismic retrofit). No fee will be charged for evaluating this submittal.
What is the difference between the Ground-Floor and a basement?
The ground-floor is the lowest story of a building which is not considered an exposed basement. If any part of a basement rises more than six feet above adjacent grade for more than 1/2 (50%) of the building's perimeter (front, sides, and rear), then the space is considered the Ground Floor.
What is a significant ground slope?
The ground-floor is the lowest story of a building which is not considered an exposed basement. If any part of a basement rises more than six feet above adjacent grade for more than 1/2 (50%) of the building's perimeter (front, sides, and rear), then the space is considered the Ground Floor.
 |
| Ground Floor vs. Basement |
What is a significant ground slope?
If the rise of the ground adjacent to any side of the Ground Floor is more than 6 feet, your building has a significant ground slope and is more vulnerable to major damage or collapse in an earthquake. These buildings are required to have a more detailed Level 2 Evaluation report prepared by a licensed engineer or architect. Do not submit a Level 1 Screening form.
How do I count the number of residential units in my building?
 |
| What is Significant Ground Slope? |
How do I count the number of residential units in my building?
- Include units with one or more sleeping rooms.
- Include units regardless of ownership status (example: owned, rented, leased, owner-occupied, time-share, or vacant).
- If you are not sure, consult with the Building Services Division.
How do I count the number of stories in my building?
- Unfinished attics need not be counted as a story.
- If the number of stories varies from one part of the building to another, use the maximum number of stories at any part.
- Small penthouses, equipment rooms, elevator machinery rooms, and similar rooftop enclosures that in total occupy less than 1/3 of the roof area need not be counted as a story.
What is a floor/ ceiling assembly?
The floor/ ceiling assembly is the overhead structural system that separates the Ground Floor from the story above and supports the floor above. It is typically either wood framing or a concrete deck.
What should the sketch of the Ground-Floor footprint look like?
The floor/ ceiling assembly is the overhead structural system that separates the Ground Floor from the story above and supports the floor above. It is typically either wood framing or a concrete deck.
 |
| What is floor ceiling assembly? |
The sketch should be proportional and dimensioned (feet & inches). Walls should be drawn as double-lines, and doors and windows should be drawn as single lines. Wall and column materials should be labeled (steel, wood, concrete, concrete block). Doors, windows, and other openings less than 3 feet wide need not be shown. Projections and setbacks of the floor above should be shown as dashed lines. Stairs should be shown. Property line setbacks should be shown. Street location, building address, and parcel number should be shown.
Doors, windows, and other opening should be labeled. Ground-Floor uses should be labeled. Incidental uses, such as single small closets used for storage or to enclose mechanical equipment, need not be shown.
 |
| Example Sketch of Ground Floor Footprint |
- Residential use includes any area used for sleeping rooms or for kitchen, restrooms, lounges, fitness rooms, shower rooms, or other rooms serving residential units elsewhere.
- Commercial use includes offices, retail, and small food sales. Assembly use includes auditorium, social hall, and restaurant with seating for fifty patrons or more.
- Parking use includes any area accessible by car or other motor vehicle from the street or driveway, whether or not it is actually used for parking, and whether or not individual stalls or spaces are marked.
- Drive-through means a driving lane through the building.
- Storage, utility, and equipment use includes any contiguous area larger than a single closet used for storage, laundry, workshop, boiler, elevator, etc.
- Crawlspace includes any unfinished, lower height area used primarily for ventilation or for access to under-floor utility lines.
The sketch grid in the Level 1 Screening form assumes that your building has a simple footprint. For L-shaped, O-shaped with a courtyard, and similar non-rectangular footprints which will not easily fit on the grid, additional sheets may be attached as needed.
How long do I have to submit the Screening form?
Building owners have until July 29, 2011, to file a Level 1 Screening form (or a Level 2 Evaluation report), unless they receive written notification from Building Services before then that their building is potentially included in the Soft-Story inventory.
Building owners have until July 29, 2011, to file a Level 1 Screening form (or a Level 2 Evaluation report), unless they receive written notification from Building Services before then that their building is potentially included in the Soft-Story inventory.
Who can complete the Screening form?
A building owner may hire a home inspector, contractor, engineer, or architect to complete the Level 1 Screening form (Level 2 Evaluation report requires an engineer or architect).
A building owner may hire a home inspector, contractor, engineer, or architect to complete the Level 1 Screening form (Level 2 Evaluation report requires an engineer or architect).









