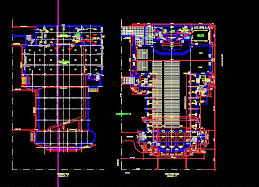
If you have 6 or more adults living on one property, then you may have to comply with City regulations regarding the design of your parking lot and provide one parking space per tenant.
The city requires plans submittal as proof of compliance. The parking lot area must be correctly laid out according to San Diego Permit Specifications. We recommend that you hire a field architect or architectural drafter for this task.
You will need to submit the following plans along with your permit application:
• Vicinity Plan
• Site Plan.
• Parking lot layout - an experienced drafter can create the plans and parking lot layout. The skill level does not call for a licensed engineer or architect. Plans do have to be accurate and cannot be fudged.
Permit Application for Residential High Occupancy Permit
http://www.sandiego.gov/development-services/industry/pdf/forms/ds020.pdf

