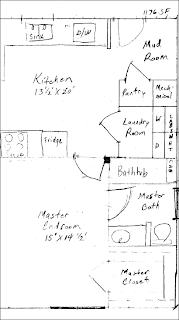 If your as-built plans resemble this example we recommend that you hire an experienced local architectural drafter, field architect, architect or engineer to convert them to CAD drawings.
If your as-built plans resemble this example we recommend that you hire an experienced local architectural drafter, field architect, architect or engineer to convert them to CAD drawings. The drafter will have to know local building codes. Preferably, they will have local construction or field survey experience.
This type of as-built sketch can be misleading. Missing details such as wall thickness and dimensions of appliances can make the plans problematic. It’s quite possible that the dimensions may not line up. Re-measuring the building may be required for accuracy.
Plans can be drafted to look good from a home owner’s untrained perspective but they may actually be unbuildable.
If you have questions about your as-built plans or would like a free estimate on plans to CAD conversion, contact info@clearlogicgroup.com.


No comments:
Post a Comment