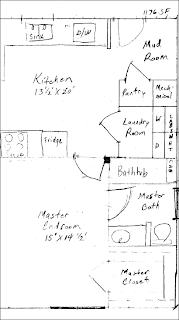On Friday, August 14th, Greg McFann, Alameda City Building Official, said owners of soft-story properties have 18 months to have the Structural Engineer Reports completed. McFann’s office will send notices to owners of the largest apartment buildings first and will begin sending notices in 30-45 days. The owners of 300 apartment buildings in Alameda will be notified.
Soft-story property owners will be given the option to appeal their designation as Soft-Story property—cost of the appeal is yet to be determined.
Alameda City defines Soft-Story as:
A multi-story building whereby one of more floors have windows, wide doors, large unobstructed commercial parking spaces, or other openings in places where a shear wall would normally be required for stability as a matter of earthquake engineering design. A typical soft story building is a several-story apartment building located over a parking garage or series of retail businesses.
While prescribed retrofits from the engineers are not currently mandated, McFann said an ordinance to mandate the retrofits is in the works. Owners who choose to retrofit properties within the first 18 months after the original notice, will have all permit fees waived.
If an earthquake were to hit, the damages could be substantially more expensive than the cost to retrofit your property.
I’m an apartment real estate agent in Alameda County whose goal is to preserve and promote the wealth of my real estate clients. The Soft-story Retrofit ordinance calls for mandatory evaluations and in some cases retrofits, acting fast can keep money in your pocket.
Please contact the author for more information.
Soft Story Update submitted by:
Jenny Doyle
Apartment Sales Agent
Marcus & Millichap
(415) 963-3000
 If your as-built plans resemble this example we recommend that you hire an experienced local architectural drafter, field architect, architect or engineer to convert them to CAD drawings.
If your as-built plans resemble this example we recommend that you hire an experienced local architectural drafter, field architect, architect or engineer to convert them to CAD drawings. 






.jpg)

